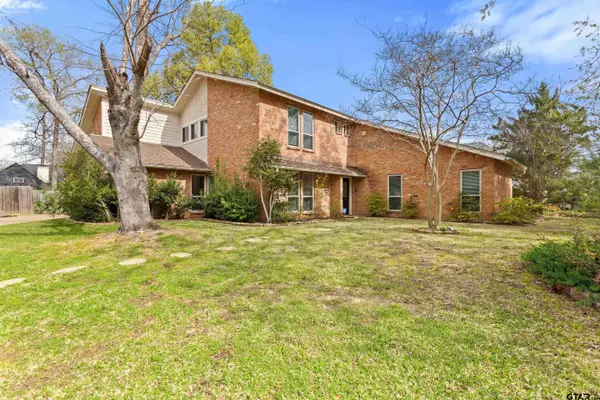
3 Beds
2 Baths
2,485 SqFt
3 Beds
2 Baths
2,485 SqFt
Key Details
Property Type Single Family Home
Sub Type Single Family Detached
Listing Status Active
Purchase Type For Sale
Square Footage 2,485 sqft
Price per Sqft $127
Subdivision Tx
MLS Listing ID 24003744
Style Other/See Remarks
Bedrooms 3
Full Baths 2
HOA Fees $345/ann
Year Built 1983
Annual Tax Amount $5,521
Tax Year 2023
Property Description
Location
State TX
County Gregg
Area Gregg
Rooms
Dining Room Separate Formal Dining
Interior
Interior Features Security System, Cable TV Available, Blinds, Smoke Alarm
Heating Central/Electric
Cooling Central Electric
Flooring Carpet, Wood, Tile
Fireplaces Type One Wood Burning
Equipment Range/Oven-Electric, Dishwasher, Disposal, Microwave
Exterior
Exterior Feature Pier & Deck, Patio Covered, Sprinkler System
Garage Side Entry, Door w/Opener w/Controls
Garage Spaces 2.0
Fence Wood Fence
Pool None
Waterfront No
View No
Roof Type Composition
Building
Foundation Slab
Sewer Public Sewer
Water Public
Level or Stories 2 Stories
Schools
Elementary Schools Pine Tree
Middle Schools Pine Tree
High Schools Pine Tree
Others
Acceptable Financing Conventional, FHA, VA, Must Qualify, Cash
Listing Terms Conventional, FHA, VA, Must Qualify, Cash


"My job is to find and attract mastery-based agents to the office, protect the culture, and make sure everyone is happy! "





