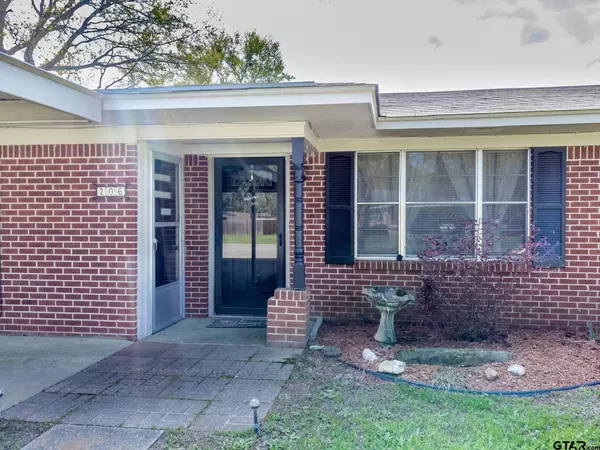$250,000
For more information regarding the value of a property, please contact us for a free consultation.
3 Beds
2 Baths
2,360 SqFt
SOLD DATE : 07/06/2023
Key Details
Property Type Single Family Home
Sub Type Single Family Detached
Listing Status Sold
Purchase Type For Sale
Square Footage 2,360 sqft
Price per Sqft $107
Subdivision Tx
MLS Listing ID 23003399
Sold Date 07/06/23
Style Traditional
Bedrooms 3
Full Baths 2
Year Built 1960
Annual Tax Amount $3,268
Tax Year 2022
Lot Size 0.380 Acres
Acres 0.38
Lot Dimensions 112 x 150
Property Description
Wonderfully maintained home boasting 2360 sq. ft., 3 bedrooms and 2 full bathrooms with a converted garage that is heated and cooled and ready for you to make it whatever you want! Well built attached covered carport on cement pad and driveway. An additional room that is currently used as a formal dining room or can be a formal living room. Kitchen has a gas range/oven, nice size pantry and plenty of counter space and bar. Storage room off laundry room just off kitchen. Kitchen is open to living room which has a gas log fireplace and French doors leading to the large covered patio and an additional uncovered patio. Large fenced backyard with above ground pool with deck, pool pump is 1 yr old and pool is kept professionally maintained. Roof was replaced approx. 7 years ago. Come see this great home, TODAY!
Location
State TX
County Gregg
Area Gregg
Rooms
Dining Room Kitchen/Eating Combo
Interior
Interior Features Ceiling Fan, Cable TV Available, Blinds
Heating Central/Gas
Cooling Central Electric
Flooring Carpet, Tile
Fireplaces Type Gas Logs
Equipment Range/Oven-Gas, Dishwasher, Disposal, Microwave, Pantry
Exterior
Exterior Feature Patio Open, Patio Covered, Deck Open
Garage Front Entry
Fence Wood Fence, Chain Link Fence
Pool Above Ground
Waterfront No
View No
Roof Type Composition
Building
Foundation Slab
Sewer Public Sewer
Water Public
Level or Stories 1 Story
Schools
Elementary Schools Pine Tree
Middle Schools Pine Tree
High Schools Pine Tree
Others
Acceptable Financing Conventional, FHA, VA, Must Qualify, Cash
Listing Terms Conventional, FHA, VA, Must Qualify, Cash
Financing FHA Fixed
Read Less Info
Want to know what your home might be worth? Contact us for a FREE valuation!

Our team is ready to help you sell your home for the highest possible price ASAP

Bought with Bill Birdsong

"My job is to find and attract mastery-based agents to the office, protect the culture, and make sure everyone is happy! "





