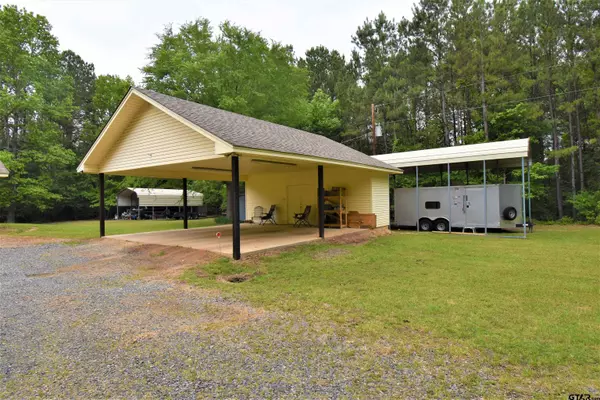$450,000
For more information regarding the value of a property, please contact us for a free consultation.
3 Beds
2 Baths
1,334 SqFt
SOLD DATE : 10/12/2023
Key Details
Property Type Single Family Home
Sub Type Single Family Detached
Listing Status Sold
Purchase Type For Sale
Square Footage 1,334 sqft
Price per Sqft $326
Subdivision Tx
MLS Listing ID 23005312
Sold Date 10/12/23
Style Traditional
Bedrooms 3
Full Baths 2
Year Built 1995
Annual Tax Amount $2,276
Tax Year 2022
Lot Size 20.000 Acres
Acres 20.0
Property Description
Introducing a stunning 3 bedroom 2 bathroom home on a spacious 20-acre property surrounded by mature trees perfect for those who seek privacy and tranquility. Upon entering the home you are greeted by a warm and inviting living room with a wood-burning fireplace perfect for cozying up on a cold evening. The spacious kitchen is equipped with stainless steel appliances, a convenient breakfast bar, and an abundance of cabinet space for all your storage needs. The master suite is a true oasis featuring a private bathroom and plenty of space to unwind after a long day. The two additional bedrooms are bright and spacious perfect for accommodating family or guests. Outside you'll find a covered back deck that's great for entertaining friends and family, hosting barbecues, or simply taking in the peaceful scenery. This property is surrounded by natural beauty, with mature trees and lush foliage adding to the ambiance of the location and offers plenty of space to roam, explore, and enjoy nature. This exceptional property offers the perfect blend of privacy and convenience, allowing you to escape the hustle and bustle of the city while still being close enough to enjoy all the benefits of urban living. Don't miss out on the opportunity to own this breathtaking property. Schedule your tour today!
Location
State TX
County Upshur
Area Upshur
Rooms
Dining Room Kitchen/Eating Combo
Interior
Interior Features Ceiling Fan, Security System, Cable TV Available, Blinds, Smoke Alarm
Heating Central/Electric
Cooling Central Electric
Flooring Carpet, Laminate
Fireplaces Type One Wood Burning
Equipment Range/Oven-Electric, Dishwasher, Microwave
Exterior
Exterior Feature Porch
Garage Front Entry
Garage Spaces 2.0
Fence None
Pool None
Waterfront No
View No
Roof Type Composition
Building
Foundation Slab
Sewer Conventional Septic
Water Public
Level or Stories 1 Story
Schools
Elementary Schools Gilmer
Middle Schools Gilmer
High Schools Gilmer
Others
Acceptable Financing Conventional, FHA, VA, Must Qualify, Cash
Listing Terms Conventional, FHA, VA, Must Qualify, Cash
Financing VA
Read Less Info
Want to know what your home might be worth? Contact us for a FREE valuation!

Our team is ready to help you sell your home for the highest possible price ASAP

Bought with Jennifer Shelton

"My job is to find and attract mastery-based agents to the office, protect the culture, and make sure everyone is happy! "





