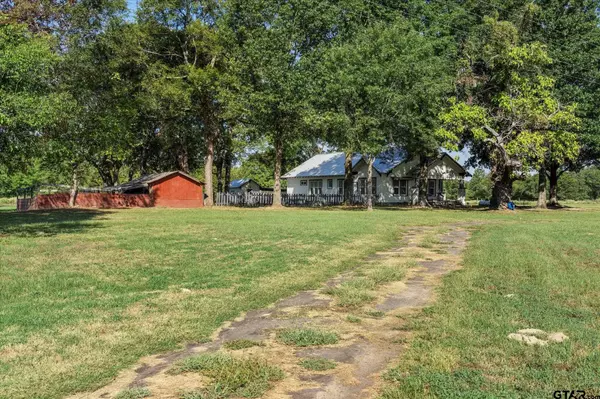$377,000
For more information regarding the value of a property, please contact us for a free consultation.
3 Beds
2 Baths
1,786 SqFt
SOLD DATE : 11/09/2023
Key Details
Property Type Single Family Home
Sub Type Single Family Detached
Listing Status Sold
Purchase Type For Sale
Square Footage 1,786 sqft
Price per Sqft $195
Subdivision Tx
MLS Listing ID 23012866
Sold Date 11/09/23
Bedrooms 3
Full Baths 2
Year Built 1940
Annual Tax Amount $3,037
Tax Year 2023
Lot Size 6.000 Acres
Acres 6.0
Lot Dimensions 406 X 643
Property Description
The picturesque setting of this recently renovated 1940s farmhouse is magnificent. This well-preserved, traditional home is host to original wood flooring, windows and five panel oak doors with original glass knobs, towering ceilings, a wood burning fireplace insert, 6" foot moulding, 41/2" door trim and a formal dining room. The impressive master bedroom addition offers a grand en-suite with a his and her shower, double vanity and walk in closet. The roomy kitchen has ample space for an island and has been upgraded with new cabinets and countertops, fixtures, vent-a-hood, pantry, under cabinet lighting and a rustic wood slat ceiling. The adjoining laundry room, also part of the addition is sure to please with its exterior access, second pantry/storage, window, shelving and extra water hook up and drain, perfect for a sink or ice maker. In 2019 the refurbishing of the home was completed with updated electrical and plumbing, fixtures throughout, new water and propane lines, aerobic septic system, vapor barrier and attic insulation, gable vent, attic stairs, wood deck, metal building and master suite and laundry room additions while preserving the charm and highlights of the home’s original era and architecture. At the exterior you will find an awe-inspiring original storage building with carport, which is a replica of the home and an original barn, recently used as a chicken coop. The gorgeous six acres is fenced and cross fenced, and ready for your homestead animals, along with a dog run. The home sits off the road amongst towering trees and offers stunning views in all directions. As soon as you enter this property you will feel the warm and welcoming vibe of the era.
Location
State TX
County Wood
Area Wood
Rooms
Dining Room Separate Formal Dining
Interior
Interior Features Ceiling Fan, Attic Stairs, Satellite Dish, Smoke Alarm
Heating Central/Electric
Cooling Central Electric
Flooring Wood
Fireplaces Type Insert Units, Brick
Equipment Pantry
Exterior
Exterior Feature Deck Open, Deck Covered, Sprinkler System, Other/See Remarks, Porch
Garage Rear Entry, Detached
Fence Cross Fence, Barbwire Fence, Chain Link Fence, Dog Run/Kennel
Pool None
Waterfront No
View No
Roof Type Aluminum/Metal
Building
Foundation Pier and Beam
Sewer Aerobic Septic Sys
Water Community, Water Onsite
Level or Stories 1 Story
Schools
Elementary Schools Quitman
Middle Schools Quitman
High Schools Quitman
Others
Acceptable Financing Conventional, FHA, VA, Cash, USDA
Listing Terms Conventional, FHA, VA, Cash, USDA
Financing Conventional Fixed
Read Less Info
Want to know what your home might be worth? Contact us for a FREE valuation!

Our team is ready to help you sell your home for the highest possible price ASAP

Bought with NON MEMBER AGENT

"My job is to find and attract mastery-based agents to the office, protect the culture, and make sure everyone is happy! "





