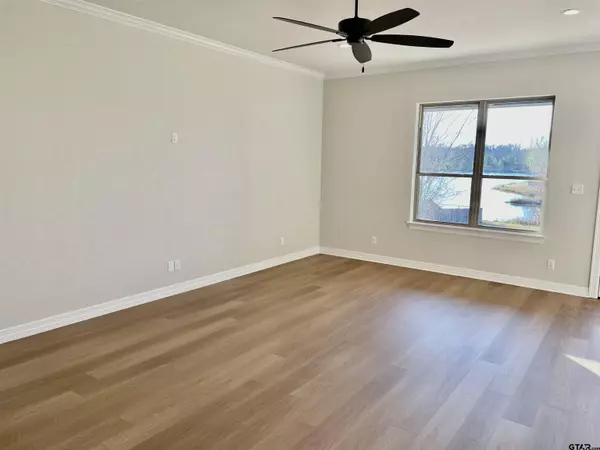$349,900
For more information regarding the value of a property, please contact us for a free consultation.
3 Beds
2 Baths
1,743 SqFt
SOLD DATE : 02/07/2024
Key Details
Property Type Single Family Home
Sub Type Single Family Detached
Listing Status Sold
Purchase Type For Sale
Square Footage 1,743 sqft
Price per Sqft $197
Subdivision Tx
MLS Listing ID 24000042
Sold Date 02/07/24
Style Traditional
Bedrooms 3
Full Baths 2
Year Built 2023
Tax Year 2023
Lot Size 0.260 Acres
Acres 0.26
Lot Dimensions 0.26
Property Description
Welcome to 2106 Sophia Lane, a stunning example of modern luxury in the heart of Longview, TX, within the esteemedHallsville School District. This exquisite 3-bedroom, 2-bathroom home boasts brand new construction, offering a perfect blendof contemporary design and comfort. Step into the bright and inviting living spaces adorned with upscale fixtures, showcasingthe meticulous attention to detail in every corner of this residence. The open-concept floor plan seamlessly connects the living,dining, and kitchen areas, providing an ideal setting for both entertaining and daily living. The kitchen is a chef's delight,featuring stainless steel appliances that complement the sleek design and functionality of the space. Prepare gourmet mealssurrounded by premium finishes and ample counter space, creating a culinary haven for the discerning homeowner. Escape tothe primary bedroom, where relaxation takes center stage. The ensuite bathroom is a spa-like retreat, complete with a largetub, offering a serene oasis to unwind after a long day. The meticulous tile work throughout the bathroom adds a touch ofelegance and sophistication. The two additional bedrooms provide versatility for a growing family, guests, or a home office.With ample natural light, these spaces offer a warm and inviting atmosphere. Beyond the interiors, enjoy outdoor living on theproperty, whether it's sipping morning coffee on the patio or hosting gatherings in the backyard. The landscaping enhances thecurb appeal and adds to the overall allure of this modern abode. Imagine yourself here, schedule a private showing today!
Location
State TX
County Harrison
Area Harrison
Rooms
Dining Room Breakfast Bar, Kitchen/Eating Combo, Separate Formal Dining
Interior
Interior Features Ceiling Fan, Smoke Alarm, Vaulted Ceilings
Heating Central/Electric
Cooling Central Electric
Flooring Vinyl Plank
Fireplaces Type None
Equipment Range/Oven-Electric, Dishwasher, Microwave, Pantry, Refrigerator, Island
Exterior
Exterior Feature Deck Covered, Porch
Garage Door w/Opener w/Controls, Front Entry
Garage Spaces 2.0
Fence None
Pool None
Waterfront No
View No
Roof Type Composition
Building
Foundation Slab
Water Public
Level or Stories 1 Story
Schools
Elementary Schools Hallsville
Middle Schools Hallsville
High Schools Hallsville
Others
Acceptable Financing Conventional, FHA, VA, Cash
Listing Terms Conventional, FHA, VA, Cash
Financing Cash
Read Less Info
Want to know what your home might be worth? Contact us for a FREE valuation!

Our team is ready to help you sell your home for the highest possible price ASAP

Bought with Daniel Shipman

"My job is to find and attract mastery-based agents to the office, protect the culture, and make sure everyone is happy! "





