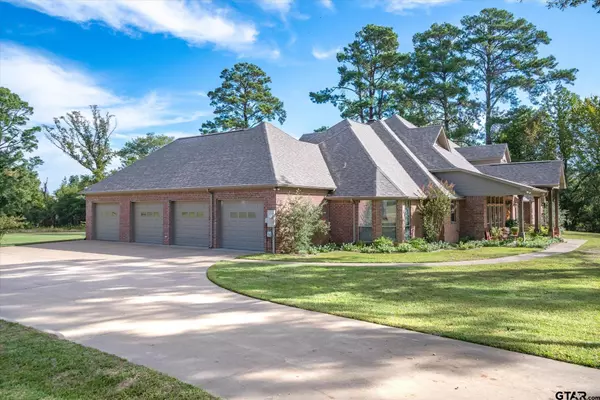$1,000,000
For more information regarding the value of a property, please contact us for a free consultation.
3 Beds
4 Baths
4,092 SqFt
SOLD DATE : 06/07/2024
Key Details
Property Type Single Family Home
Sub Type Single Family Detached
Listing Status Sold
Purchase Type For Sale
Square Footage 4,092 sqft
Price per Sqft $244
Subdivision Tx
MLS Listing ID 23014541
Sold Date 06/07/24
Bedrooms 3
Full Baths 2
Half Baths 2
Year Built 2003
Annual Tax Amount $5,228
Tax Year 2023
Lot Size 10.000 Acres
Acres 10.0
Property Description
This pristine custom-built home offers modern updates with peaceful acreage conveniently located less than 5 miles from Loop 323 in the beautiful community of Chapel Hill. This home is perfectly situated in the middle of breathtaking, decades-old pecan and oak trees. Recently updated fixtures and features have provided an ideal setting for entertaining family and friends. Walking through the front door, visitors are greeted with a grand view of the living room with a ceiling over 20’ high and an impressive fireplace. The extravagant kitchen includes custom wood-stained cabinetry combined with premium granite countertops and beautiful recently installed stainless steel appliances including an ice machine and garbage disposal. The dining room overlooks the picturesque front lawn, and the breakfast nook overlooks the back patio and pool. The grand staircase skirts the living room and leads to a multi-functional loft that overlooks the living room. Natural light is in abundance in all the common areas throughout the house. A dedicated laundry room with a sewing desk is tucked neatly next to a large office space that also overlooks the front lawn. A quaint music room corners the living room. The two guest bedrooms are each detailed with custom ceilings and built-in shelving. They share a jack & jill style W.C. and tub/shower. Each has their own oversized vanity and walk-in closet. The master suite features access to the patio and swimming pool. His and her walk-in closets are paired with his and her vanities, a soaking tub, and walk-in shower. There is an abundant amount of storage throughout the house and the loft provides access to the attic storage above the garage. The 4 car garage has 3 conjoined bays and a separate bay with a built-in work bench and half bathroom. The water service extends behind the house 50 yards to a garden hose bib. The pool begs for family and friends to come and play. This home was built in 2003. Additional acreage available.
Location
State TX
County Smith
Area Smith
Rooms
Dining Room Separate Formal Dining, Kitchen/Eating Combo
Interior
Interior Features Central Vacuum, Ceiling Fan, Security System, Attic Stairs, Cable TV Available, Blinds, Smoke Alarm, Vaulted Ceilings
Heating Central/Electric
Cooling Central Electric
Flooring Carpet, Wood, Tile
Fireplaces Type One Wood Burning, Glass Doors, Brick
Equipment Disposal, Microwave, Pantry, Refrigerator, Ice Machine, Oven-Electric, Cooktop-Electric, Island, Instant Hot Water
Exterior
Exterior Feature Patio Covered, Sprinkler System, Security Lighting, Gutter(s), Porch
Garage Side Entry, Door w/Opener w/Controls, Golf Cart Storage, Boat Storage, Workshop Area
Garage Spaces 4.0
Fence None
Pool In Ground, Chlorine
Waterfront No
View No
Roof Type Composition
Building
Foundation Slab
Level or Stories 1 ½ Stories
Schools
Elementary Schools Chapel Hill-Tyler
Middle Schools Chapel Hill-Tyler
High Schools Chapel Hill-Tyler
Others
Financing Conventional Fixed
Read Less Info
Want to know what your home might be worth? Contact us for a FREE valuation!

Our team is ready to help you sell your home for the highest possible price ASAP

Bought with Amy Chesley

"My job is to find and attract mastery-based agents to the office, protect the culture, and make sure everyone is happy! "





